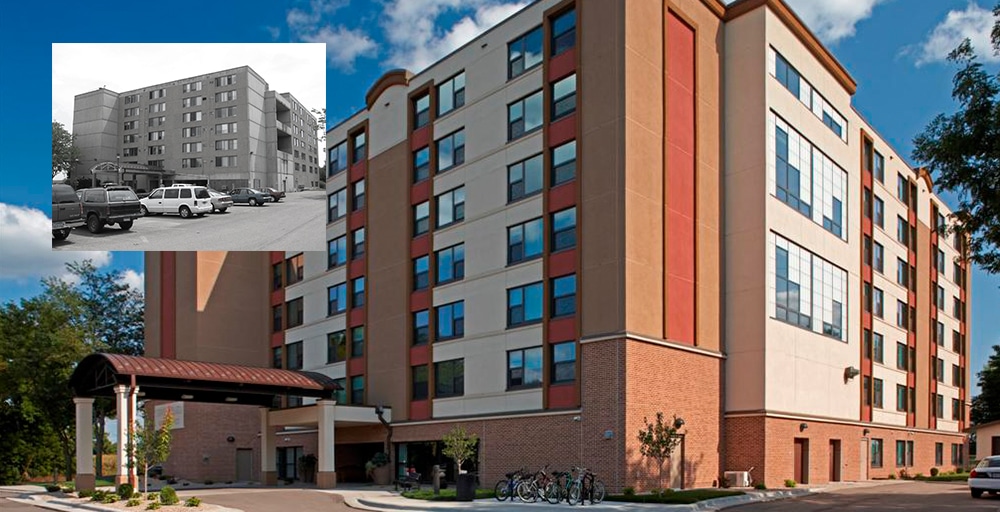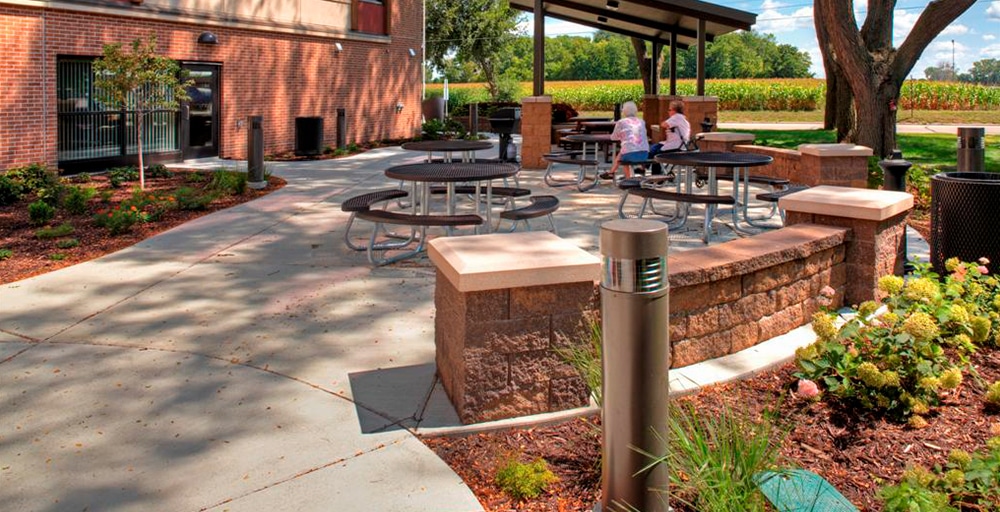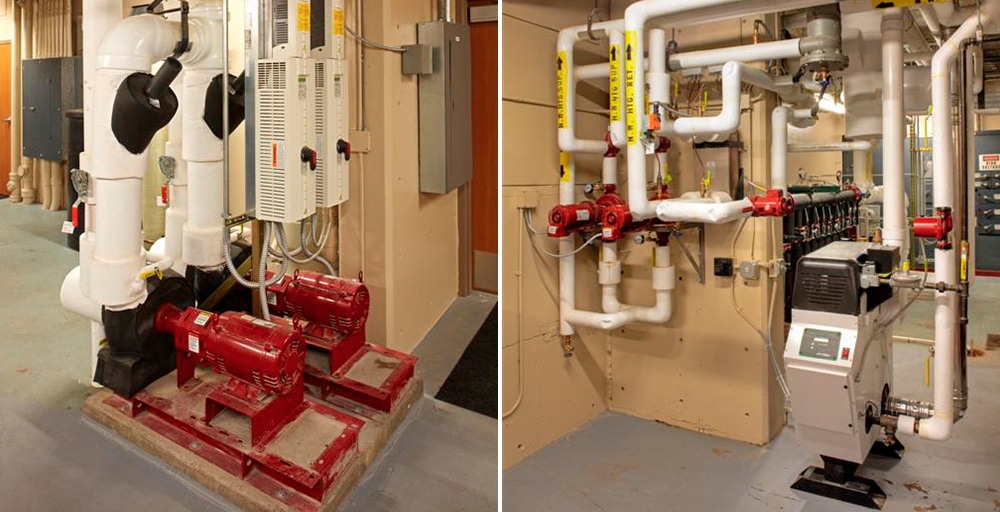Orness Plaza
Orness Plaza Project
| Owner: | Mankato Economic Development Authority |
| Location: | Mankato, MN |
| Architect: | Blumentals/Architecture |
| Program: | 101 senior living units |
| Size: | 86,000 sq. ft. |
| Construction Budget: | $9.9 million |
| Annual Energy Savings: | $15,000 |
| Payback: | $15,000 |
Orness Plaza is a 7-story, 101 unit senior and disabled public housing apartment. Built in the early 70s, the facility underwent a four phase architectural, mechanical and electrical renovation in 2011. Steen’s mission was to make the building as energy efficient as possible by providing substantial system upgrades to the heating, cooling, ventilation, plumbing and electrical systems.
A design charette, consisting of the design team and a University of Minnesota sustainable engergy think tank group, collaborated to incorporate an energy efficient geothermal heat pump system, a new high efficiency boiler, water conserving plumbing fixtures and air quality improvements.
The geothermal system consists of 96 vertical heat exchangers, each drilled 240 feet deep, connected by 10 miles of underground piping. High efficient geothermal heat pumps are located in each apartment providing individual temperature control and fresh air. The HVAC systems are also controlled and monitored by a new building automation system.
Orness Plaza earned LEED Silver Certification and Steen Engineering was a recipient of an ACEC of MN Engineering Excellence Honor award.




