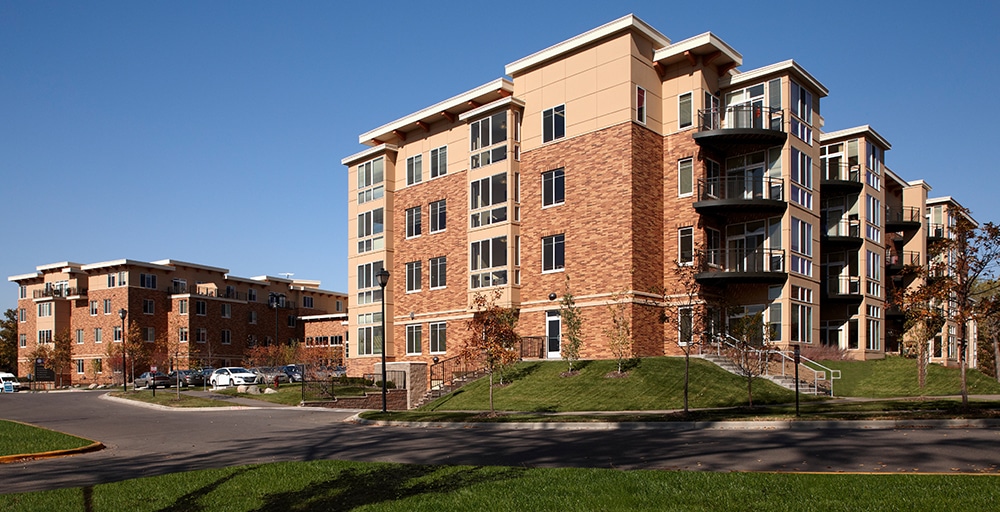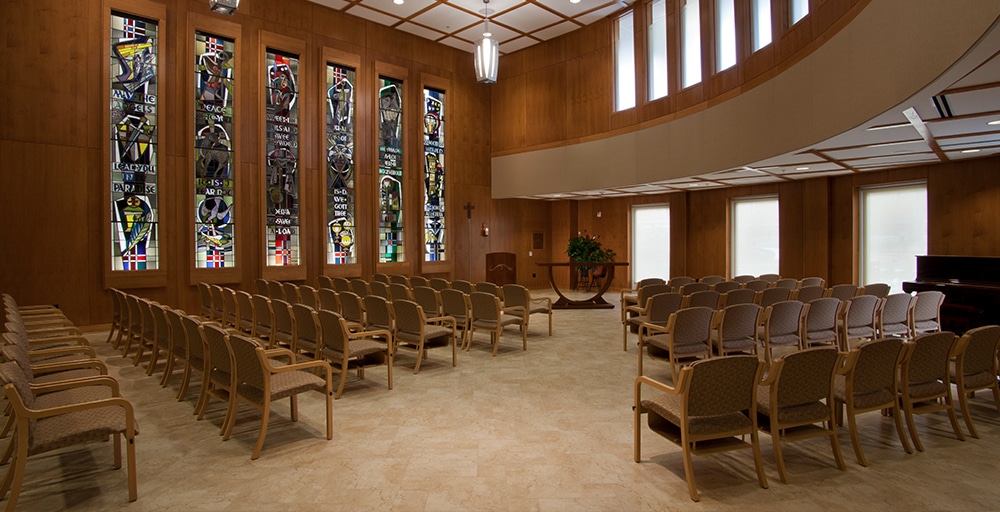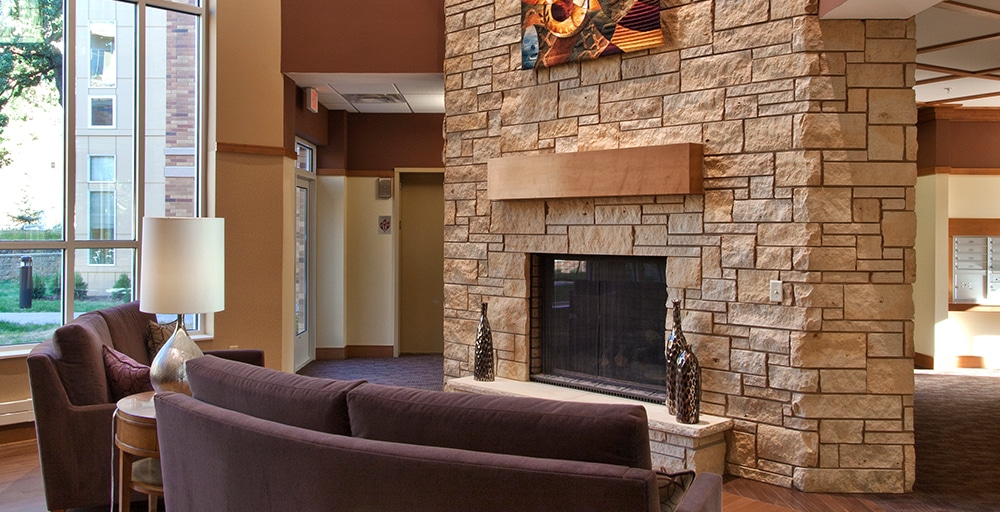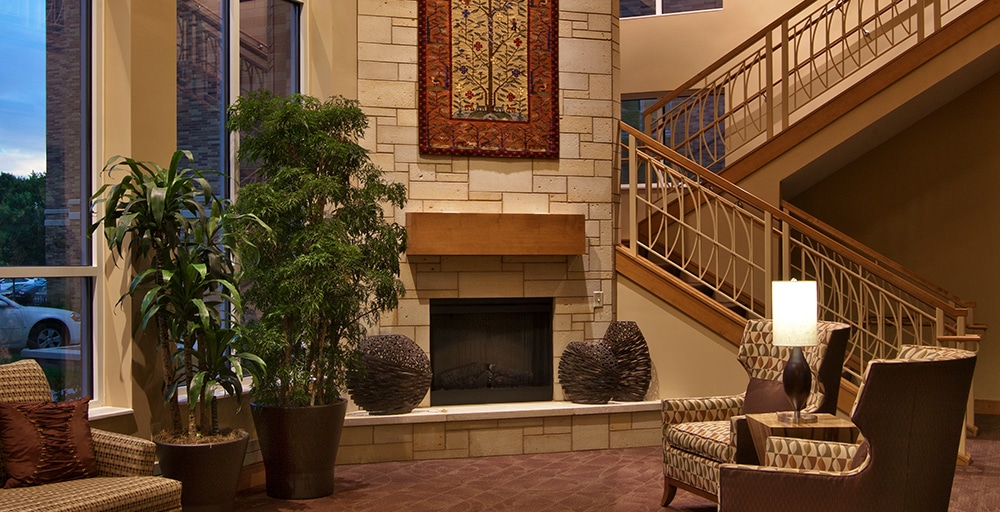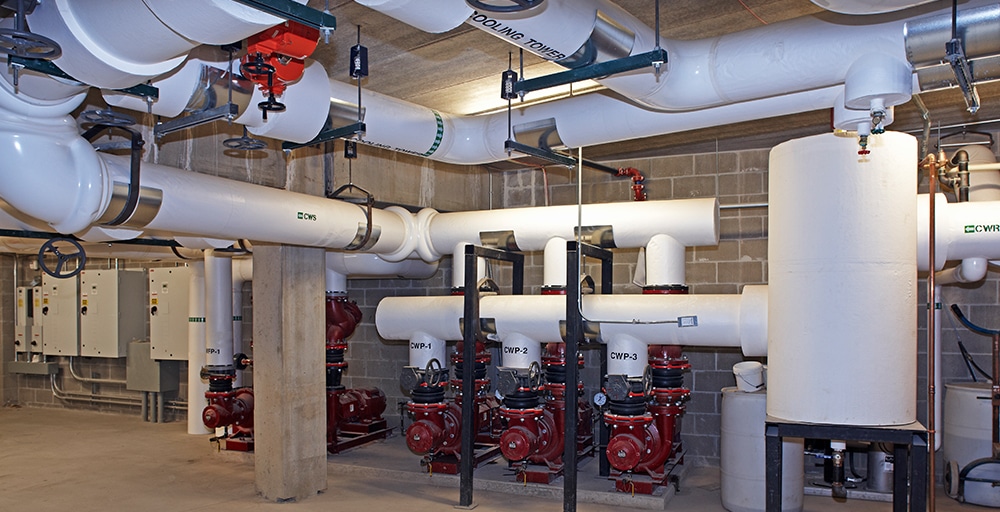Carondelet Village
Carondelet Village Project Details
| Owner: | Sisters of St. Joseph of Carondelet, Presbyterian Homes |
| Location: | St. Paul, MN |
| Architect: | InSite Architects |
| Program: | 152 independent living units 50 assisted living units 36 skilled care units |
| Size: | 420,000 sq. ft. (with parking garage) |
| Construction Budget: | $41 million |
| Renewable Strategies Investment: | $1 million |
| Payback: | Less than 8 years |
Offering a wide variety of activities, holistic wellness programs and community living spaces, Carondelet Village sets a new standard in elder care with state-of-the-art mechanical and electrical engineered systems supporting this facility behind the scenes.
A geothermal heat pump system meets the heating and cooling needs of the facility. Conventional mud rotary drilling was not feasible with less than 50 feet to bedrock, so pneumatic air drilling was employed to create the wells. Strategically located to protect wetlands and trees, the 172 vertical heat exchangers extending 285 feet below ground provides over half of the peak heating and cooling demand of 465 tons. Waterside heat recovery was also used to pre-temper the facility’s ventilation air.
Reliable power is a must for Carondelet Village residents who require life sustaining equipment. Steen designed a redundant system with two 1000 kW emergency generators which ensures that power will always be available for the most vulnerable patients during a utility outage.
Steen Engineering is a recipient of an ACEC of MN Engineering Excellence Honor award for Carondelet Village.

